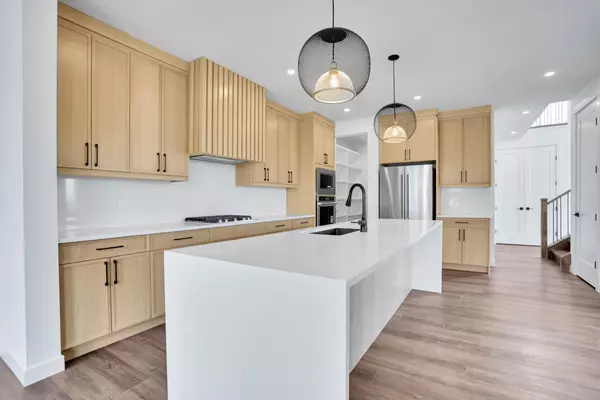
75 Sunvalley WAY Cochrane, AB T4C0X8
3 Beds
3 Baths
2,230 SqFt
UPDATED:
Key Details
Property Type Single Family Home
Sub Type Detached
Listing Status Active
Purchase Type For Sale
Approx. Sqft 2230.0
Square Footage 2,230 sqft
Price per Sqft $381
Subdivision Sunset Ridge
MLS Listing ID A2263493
Style 2 Storey
Bedrooms 3
Full Baths 2
Half Baths 1
HOA Y/N No
Year Built 2025
Lot Size 3,920 Sqft
Acres 0.09
Property Sub-Type Detached
Property Description
Location
Province AB
Community Other, Park, Playground, Schools Nearby, Shopping Nearby, Sidewalks, Street Lights
Zoning R-LD
Interior
Interior Features Closet Organizers, Double Vanity, High Ceilings, Kitchen Island, No Animal Home, No Smoking Home, Open Floorplan, Quartz Counters, Recessed Lighting, See Remarks, Sump Pump(s), Tray Ceiling(s), Walk-In Closet(s)
Heating Forced Air
Cooling Rough-In
Flooring Carpet, Ceramic Tile, See Remarks, Vinyl Plank
Fireplaces Number 1
Fireplaces Type Electric
Fireplace Yes
Appliance Dishwasher, Dryer, Garage Control(s), Gas Cooktop, Microwave, Range Hood, Refrigerator, See Remarks, Washer, Window Coverings
Laundry Upper Level
Exterior
Exterior Feature Balcony
Parking Features Double Garage Attached
Garage Spaces 2.0
Fence None
Community Features Other, Park, Playground, Schools Nearby, Shopping Nearby, Sidewalks, Street Lights
Roof Type Asphalt Shingle
Porch Balcony(s), See Remarks
Total Parking Spaces 4
Garage Yes
Building
Lot Description Level, Other
Dwelling Type House
Faces S
Story Two
Foundation Poured Concrete
Builder Name Aura Living Inc.
Architectural Style 2 Storey
Level or Stories Two
New Construction Yes
Others
Restrictions None Known
Virtual Tour 2 https://youriguide.com/75_sunvalley_way_cochrane_ab
Virtual Tour https://youriguide.com/75_sunvalley_way_cochrane_ab






