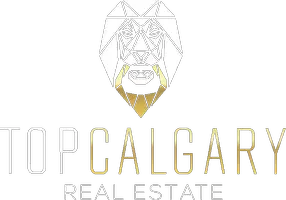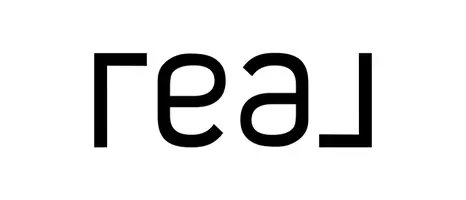
248 Warren RD Fort Mcmurray, AB T9H 5J9
5 Beds
3 Baths
1,143 SqFt
UPDATED:
Key Details
Property Type Single Family Home
Sub Type Detached
Listing Status Active
Purchase Type For Sale
Approx. Sqft 1143.78
Square Footage 1,143 sqft
Price per Sqft $485
Subdivision Wood Buffalo
MLS Listing ID A2259772
Style Bi-Level
Bedrooms 5
Full Baths 3
Year Built 2001
Lot Size 5,227 Sqft
Property Sub-Type Detached
Property Description
A new light fixture greets you in the spacious entryway, and the main floor opens into a bright, airy layout with large windows. The kitchen, updated in 2022, features two-toned cabinetry in modern green and white, a pantry, and a gas range with a double oven. The fridge and dishwasher are also newer, and a statement chandelier in the dining room complements the other updated lighting found throughout the home.
The main level includes two bedrooms and two full baths, including a primary suite with a four-piece ensuite bathroom. The second bathroom has also been updated with new counters, tile floors, and a vanity for a fresh, modern look.
The lower level was fully redone in 2025 with new carpet and paint, and the large windows make this space feel inviting and bright. A pellet stove adds warmth and efficiency to the family room, and three additional bedrooms plus a third full bathroom complete the space.
Outside, the yard is fully fenced and surrounded by mature trees. You'll enjoy a two-tiered deck (freshly stained in 2025), a fire pit, and a dedicated space ready for a pool. Extra storage can be found in the shed and beneath the deck, while fresh mulch adds to the curb appeal. Friendly neighbours make this street feel like home.
The attached double garage is insulated and heated with a 2017 heater, and offers a separate sub panel plus a newer opener with remote. Additional updates include shingles (2020), central A/C (2024), and a newer sump pump with backup battery.
Turn-key, updated, and move-in ready — this home is prepared for its next owners to settle in and enjoy. Schedule your private tour today.
Location
Province AB
County 0508
Community Golf, Park, Playground, Sidewalks, Street Lights, Walking/Bike Paths
Zoning R2
Rooms
Basement Finished, Full
Interior
Interior Features Chandelier, Kitchen Island, Laminate Counters, No Smoking Home, Open Floorplan, Pantry, Storage, Sump Pump(s), Vinyl Windows, Walk-In Closet(s)
Heating Forced Air
Cooling Central Air
Flooring Carpet, Tile
Inclusions SHED, GARAGE HEATER.
Laundry Laundry Room
Exterior
Exterior Feature Fire Pit, Lighting, Private Yard, Rain Gutters, Storage
Parking Features Concrete Driveway, Double Garage Attached, Driveway, Front Drive, Garage Door Opener, Garage Faces Front, Heated Garage, Insulated, Parking Pad, Side By Side
Garage Spaces 2.0
Fence Fenced
Community Features Golf, Park, Playground, Sidewalks, Street Lights, Walking/Bike Paths
Roof Type Asphalt Shingle
Building
Lot Description Back Yard, Front Yard, Garden, Landscaped, Lawn
Dwelling Type House
Story Bi-Level
Foundation Poured Concrete
New Construction No
Others
Virtual Tour https://youtube.com/shorts/NEPLJ_esXhU?si=3gz8SBzWjH1Vv5CD







