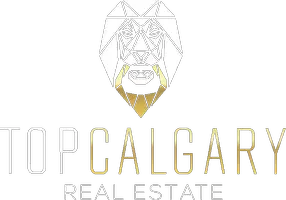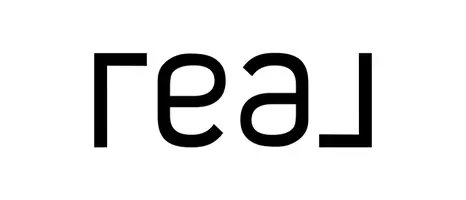
300 Palliser LN #315 Canmore, AB T1W 0H5
1 Bed
1 Bath
725 SqFt
UPDATED:
Key Details
Property Type Condo, Apartment
Sub Type Apartment
Listing Status Active
Purchase Type For Sale
Approx. Sqft 725.0
Square Footage 725 sqft
Price per Sqft $841
MLS Listing ID A2260011
Style Apartment-Single Level Unit
Bedrooms 1
Full Baths 1
HOA Fees $483/mo
HOA Y/N Yes
Year Built 2009
Property Sub-Type Apartment
Property Description
Inside, an open-concept kitchen with granite countertops flows into the dining and living area, opening to a private balcony where the mountains feel like part of your living room. The bedroom shares the same incredible views, while the versatile den is perfect for a home office or guest space.
Practicality meets lifestyle with an outdoor parking stall just steps from the entrance and an oversized 11' x 7' heated storage locker—the largest in the building. The community offers it all: a fitness centre, children's playground, dog park, and workshop, plus direct access to trails that take you deeper into the Canmore lifestyle.
This is more than a condo—it's your front-row seat to the Rockies.
Location
Province AB
County 0382
Community Golf, Lake, Park, Playground, Pool, Schools Nearby, Shopping Nearby, Sidewalks, Street Lights
Zoning UR
Interior
Interior Features Breakfast Bar, Ceiling Fan(s), Granite Counters, No Smoking Home, Open Floorplan
Heating Central, In Floor
Cooling None
Flooring Carpet, Ceramic Tile, Laminate
Fireplaces Number 1
Fireplaces Type Electric
Fireplace Yes
Appliance Built-In Range, Dishwasher, Dryer, Electric Range, Microwave, Microwave Hood Fan, Refrigerator, Washer, Window Coverings
Laundry In Unit
Exterior
Exterior Feature Balcony, Dog Run, Playground, Storage
Parking Features Assigned, Stall
Community Features Golf, Lake, Park, Playground, Pool, Schools Nearby, Shopping Nearby, Sidewalks, Street Lights
Amenities Available Elevator(s), Laundry, Parking
Porch Balcony(s)
Total Parking Spaces 1
Garage No
Building
Dwelling Type Low Rise (2-4 stories)
Faces SW
Story Single Level Unit
Architectural Style Apartment-Single Level Unit
Level or Stories Single Level Unit
New Construction No
Others
HOA Fee Include Amenities of HOA/Condo,Common Area Maintenance,Gas,Heat,Insurance,Interior Maintenance,Maintenance Grounds,Parking,Professional Management,Reserve Fund Contributions,Security,Sewer,Snow Removal,Trash,Water
Restrictions Easement Registered On Title,Restrictive Covenant
Virtual Tour 2 https://youriguide.com/300_palliser_ln_canmore_ab/
Pets Allowed Restrictions, Yes
Virtual Tour https://youriguide.com/300_palliser_ln_canmore_ab/







