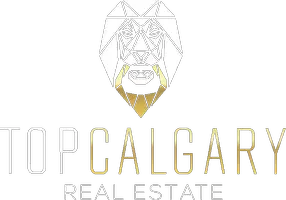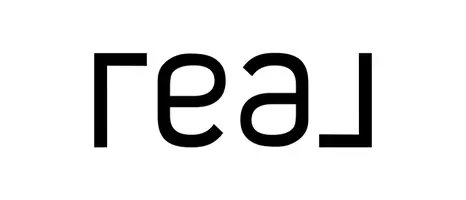
400 Auburn Meadows Common SE #419 Calgary, AB T3M 3K7
2 Beds
1 Bath
577 SqFt
UPDATED:
Key Details
Property Type Condo, Apartment
Sub Type Apartment
Listing Status Active
Purchase Type For Sale
Approx. Sqft 577.84
Square Footage 577 sqft
Price per Sqft $502
Subdivision Auburn Bay
MLS Listing ID A2256431
Style Apartment-Single Level Unit
Bedrooms 2
Full Baths 1
HOA Fees $789/mo
HOA Y/N Yes
Year Built 2021
Property Sub-Type Apartment
Property Description
The kitchen is both stylish and functional, featuring quartz countertops, timeless white shaker-style cabinetry extended to the ceiling, stainless steel appliances, and a spacious island with bar seating, perfect for casual dining or entertaining. A generous pantry adds to the functionality, while the bright living area flows seamlessly to an east-facing balcony, ideal for morning coffee or evening relaxation.
The spacious primary bedroom is a true retreat, enhanced with a ceiling fan for year-round comfort. The second bedroom offers flexibility as a guest room, home office, or creative space, while the upgraded 4-piece bathroom carries the same modern quartz finishings. In-suite laundry and additional storage add everyday ease and efficiency.
This home also comes complete with titled underground parking and an additional storage unit. The pet-friendly building is professionally managed, offering peace of mind and a welcoming community feel. Best of all, enjoy year-round access to Auburn Bay Lake along with countless nearby amenities, including shopping, dining, transit, the YMCA, and the South Health Campus. A perfect blend of comfort, convenience, and lifestyle awaits.
Location
Province AB
County 0046
Community Clubhouse, Lake, Park, Playground, Schools Nearby, Shopping Nearby
Area Cal Zone Se
Zoning M-2 d210
Interior
Interior Features Ceiling Fan(s), Kitchen Island, No Animal Home, No Smoking Home, Open Floorplan, Quartz Counters, Vinyl Windows
Heating Radiant
Cooling None
Flooring Laminate
Inclusions TV Mount, Wall Shelf Below TV Mount, Light Fixtures.
Fireplace Yes
Appliance Dishwasher, Dryer, Electric Stove, Microwave Hood Fan, Refrigerator, Washer, Window Coverings
Laundry In Unit
Exterior
Exterior Feature Balcony
Parking Features Titled, Underground
Community Features Clubhouse, Lake, Park, Playground, Schools Nearby, Shopping Nearby
Amenities Available Trash, Visitor Parking
Porch Balcony(s)
Total Parking Spaces 1
Garage No
Building
Dwelling Type Low Rise (2-4 stories)
Faces W
Story Single Level Unit
Architectural Style Apartment-Single Level Unit
Level or Stories Single Level Unit
New Construction No
Others
HOA Fee Include Heat,Insurance,Maintenance Grounds,Professional Management,Reserve Fund Contributions,Sewer,Snow Removal,Trash,Water
Restrictions Restrictive Covenant,Utility Right Of Way
Pets Allowed Restrictions, Yes







