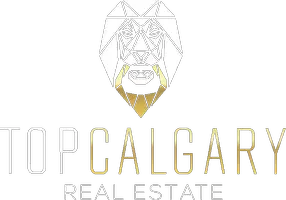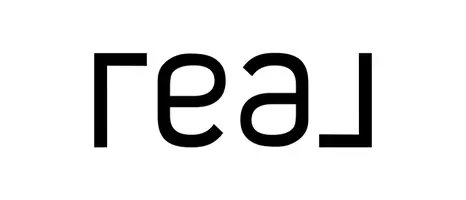
9607 112 AVE Clairmont, AB T8X 5C2
3 Beds
2 Baths
1,216 SqFt
UPDATED:
Key Details
Property Type Single Family Home
Sub Type Detached
Listing Status Active
Purchase Type For Sale
Approx. Sqft 1216.0
Square Footage 1,216 sqft
Price per Sqft $226
MLS Listing ID A2259819
Style Modular Home
Bedrooms 3
Full Baths 2
Year Built 2012
Lot Size 5,662 Sqft
Property Sub-Type Detached
Property Description
Location
Province AB
County 0133
Community Park, Playground, Schools Nearby, Walking/Bike Paths
Zoning RR-4
Rooms
Basement None
Interior
Interior Features Ceiling Fan(s), Jetted Tub, Open Floorplan, Pantry, Vaulted Ceiling(s), Walk-In Closet(s)
Heating Forced Air, Natural Gas
Cooling None
Flooring Carpet, Linoleum
Inclusions Floating Shelves, Greenhouse, Fire Pit, Pergola, Pergola Lights, Garden Boxes. Porch Swing in Yard, 2xGarage Benches, Garage Cabinets
Laundry Laundry Room
Exterior
Exterior Feature Fire Pit
Parking Features Asphalt, Insulated, Parking Pad, Single Garage Detached
Garage Spaces 1.0
Fence Fenced
Community Features Park, Playground, Schools Nearby, Walking/Bike Paths
Roof Type Asphalt Shingle
Building
Lot Description Fruit Trees/Shrub(s), Interior Lot, Landscaped, No Neighbours Behind, See Remarks
Dwelling Type Manufactured House
Story One
Foundation Piling(s)
New Construction No







