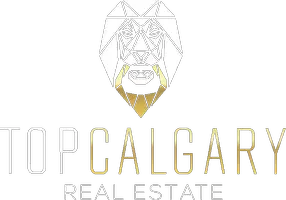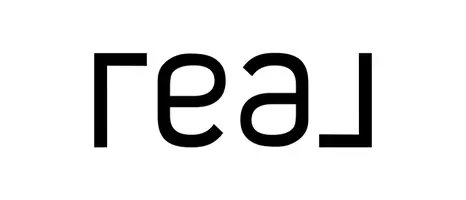
82 Arbour Crest MT NW Calgary, AB T3G 5A3
4 Beds
3 Baths
1,757 SqFt
UPDATED:
Key Details
Property Type Single Family Home
Sub Type Semi Detached (Half Duplex)
Listing Status Active
Purchase Type For Sale
Approx. Sqft 1757.01
Square Footage 1,757 sqft
Price per Sqft $512
Subdivision Arbour Lake
MLS Listing ID A2257308
Style Attached-Side by Side,Bungalow-Villa
Bedrooms 4
Full Baths 3
HOA Fees $288/mo
Year Built 1999
Lot Size 4,791 Sqft
Property Sub-Type Semi Detached (Half Duplex)
Property Description
Positioned strategically off the main entry, a versatile front flex space demonstrates the signature adaptability that Lupi Homes demonstrates time and time again. This dynamic space transforms to serve as a bedroom, office, den, or guest retreat, evolving with your lifestyle needs. The spacious primary suite overlooks the ravine, offering a serene retreat perfect for main-floor living. This sanctuary adapts beautifully to the owners' changing needs while maintaining its luxurious appeal. The primary ensuite presents a spa-like experience with its thoughtfully planned layout, featuring a separate soaker tub for relaxation, a walk-in shower, and a vanity with generous counter space. A private water closet adds convenience and privacy, while the ensuite flows seamlessly into the expansive primary closet, complete with custom built-in cabinetry that prioritizes both organization and accessibility. Completing the main level is a well-appointed laundry room and an additional full bathroom. The lower level defies typical basement expectations, with in floor heating, generous windows and high ceilings carried through, creating an open and welcoming environment perfect for guests, hobbies, or storage, without compromise. Two additional secondary bedrooms complete this level, offering flexibility for family or visitors. Here, every carefully curated element works in quiet harmony, creating spaces where authentic moments unfold and cherished memories with loved ones take root organically.
Location
Province AB
County 0046
Community Clubhouse, Lake, Park, Playground, Schools Nearby, Shopping Nearby, Walking/Bike Paths
Zoning R-CG
Rooms
Basement Finished, Full
Interior
Interior Features Bookcases, Breakfast Bar, Built-in Features, Ceiling Fan(s), Central Vacuum, Closet Organizers, No Animal Home, No Smoking Home, Open Floorplan, See Remarks
Heating Forced Air, Natural Gas
Cooling Central Air
Flooring Carpet, Hardwood, See Remarks, Tile
Fireplaces Number 1
Fireplaces Type Gas
Inclusions Range Hood, Sprinkler System, File Cabinet (basement), Storage in Garage, Table in Garage, Garburator, Window Coverings
Laundry Main Level
Exterior
Exterior Feature Balcony, Private Yard
Parking Features Double Garage Attached
Garage Spaces 2.0
Fence Partial
Community Features Clubhouse, Lake, Park, Playground, Schools Nearby, Shopping Nearby, Walking/Bike Paths
Roof Type Clay Tile
Building
Lot Description Backs on to Park/Green Space, Close to Clubhouse, Cul-De-Sac, Lake, Landscaped, Low Maintenance Landscape, Private, See Remarks
Dwelling Type Duplex
Story One
Foundation Poured Concrete
New Construction No
Others
Virtual Tour https://unbranded.youriguide.com/82_arbour_crest_mt_nw_calgary_ab/







